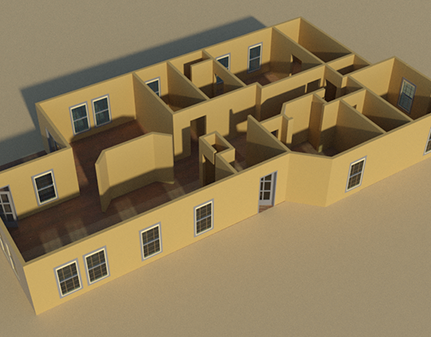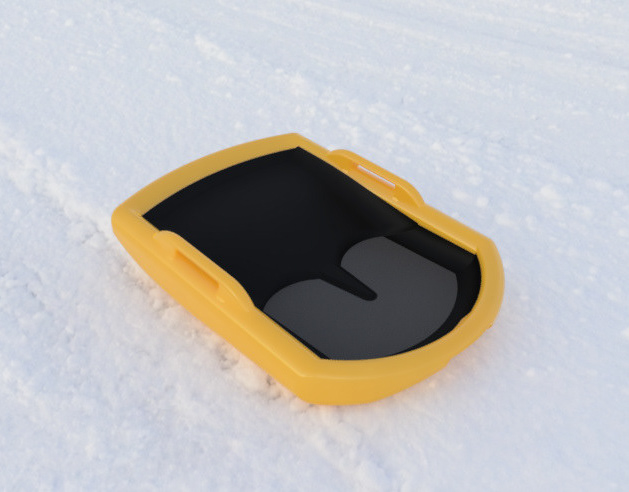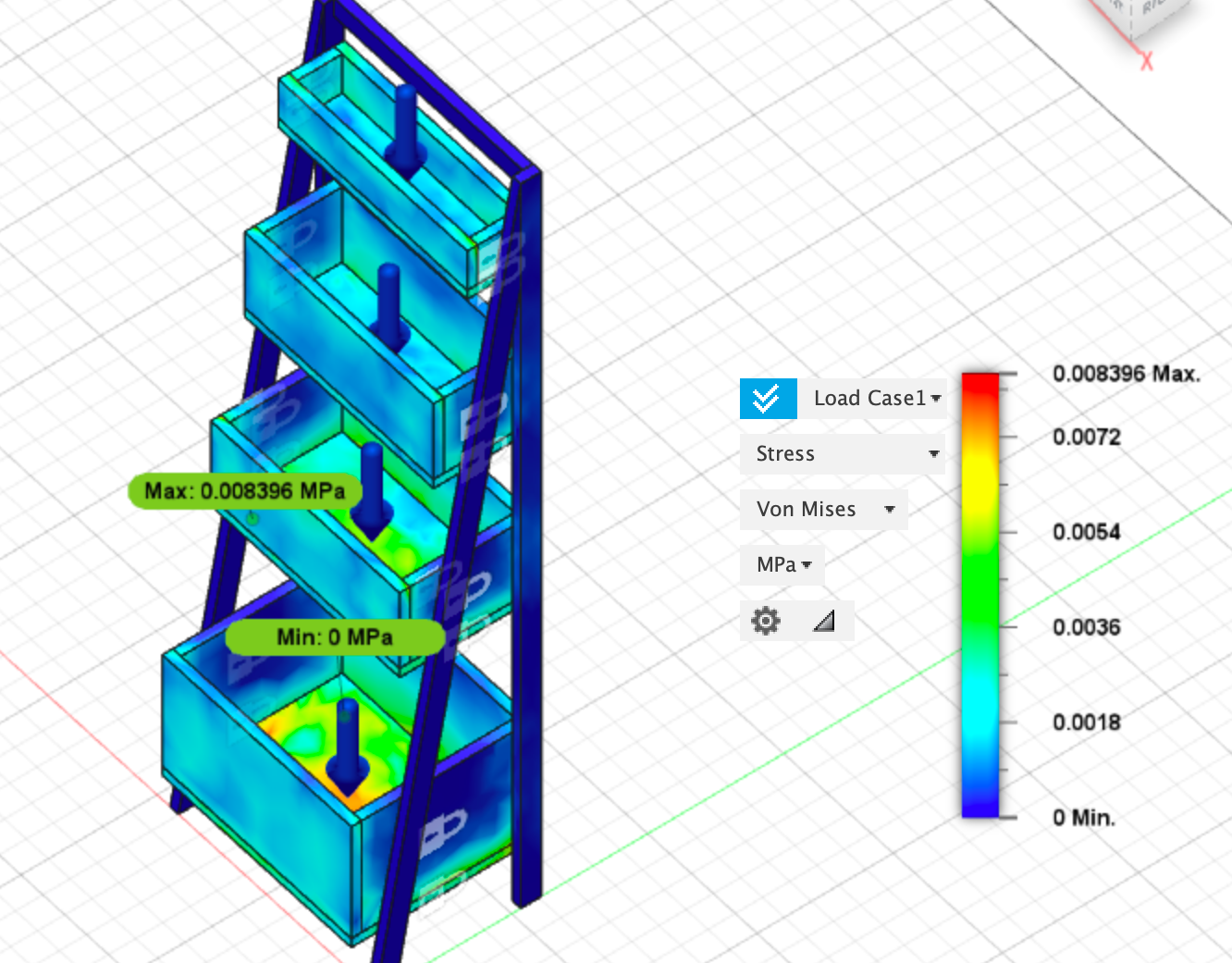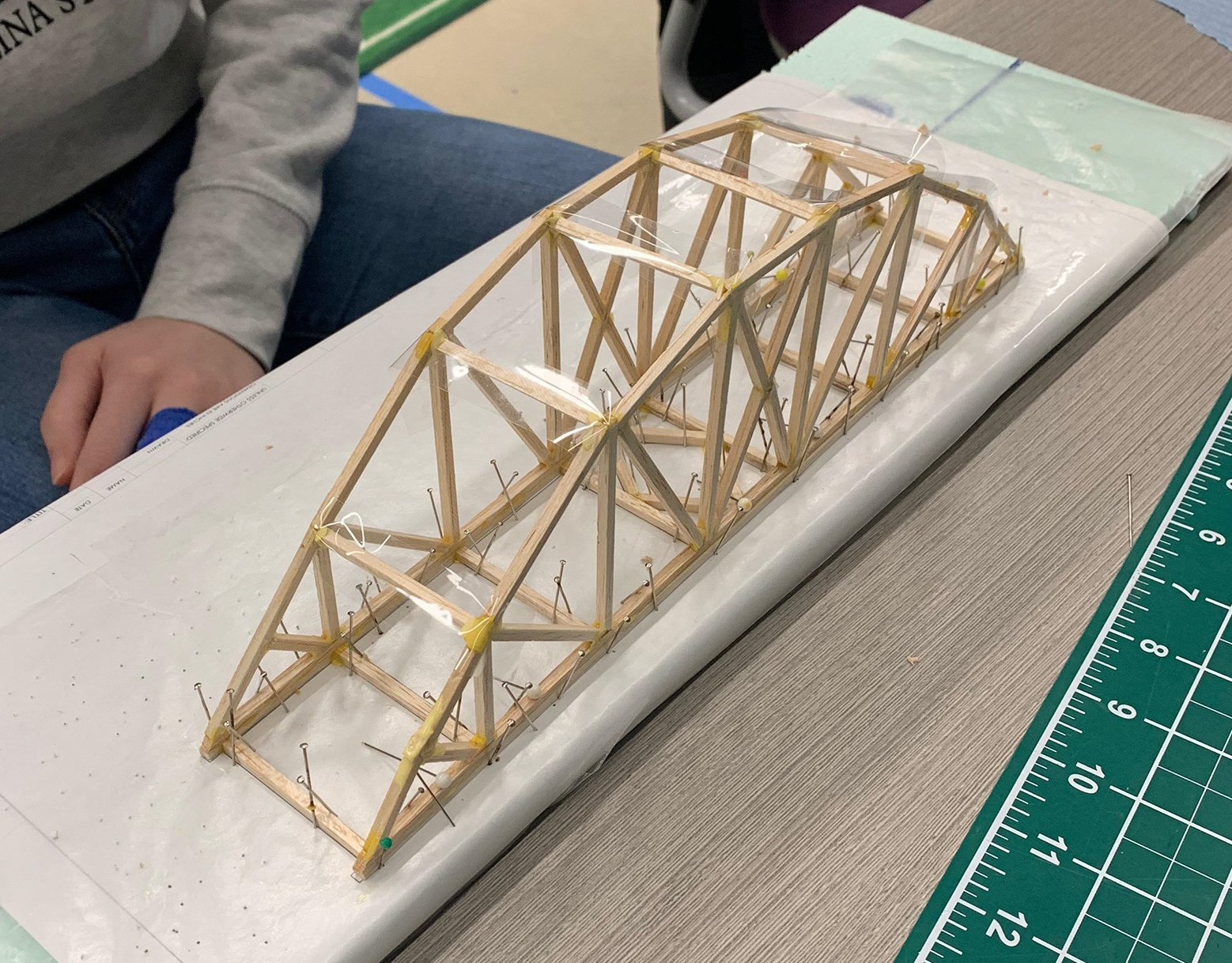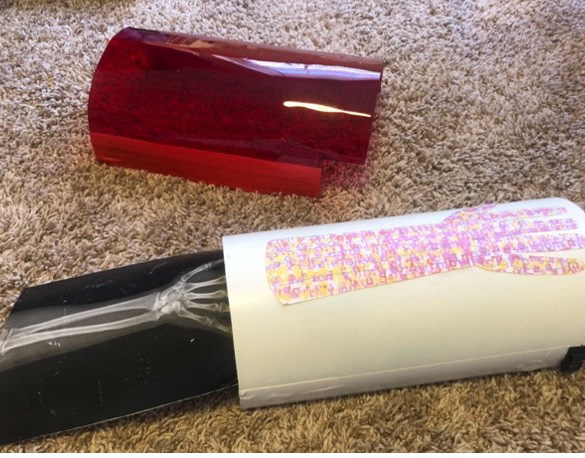Challenge
Create a lab planning portfolio to analyze an existing STEM facility. Include an existing facility analysis and a facility improvement design that has updated ADA requirements, updated OSHA requirements, and a budget analysis for potential changes.
Solution
Document the physical layout, selection, specification, and equipment cost of NC State Fitts-Woolard Hall (FWH) 4158 in the Edward P. Fitts Department of Industrial and Systems Engineering (ISE department). Include information on the safe operation, repair, and maintenance of power tools and the specification of expendable supplies, estimating, and ordering.
How I Helped
Researcher
Concept Development
AutoCad Designer and Drafter
Documenter
Fitts-Woolard Hall Fourth Floor CAD Drawing
Process
How can we make an extensive portfolio of the lab's current and future capabilities?
This project focused on both design and project management. To begin this project, I created a map of the existing facility to use for each following step. Separate CAD drawings included the layout, major equipment, lab components, traffic patterns, and workflow relationships.
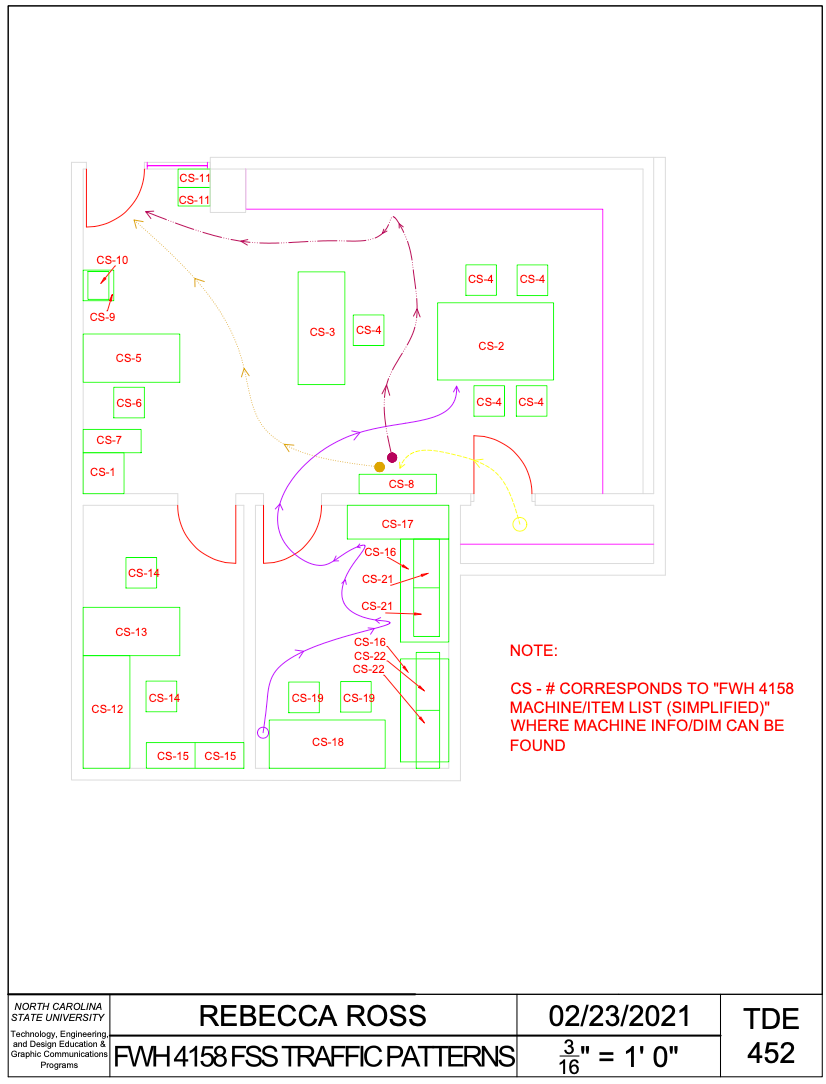
AutoCAD Drawing of Lab Space, Machines, and Traffic Patterns
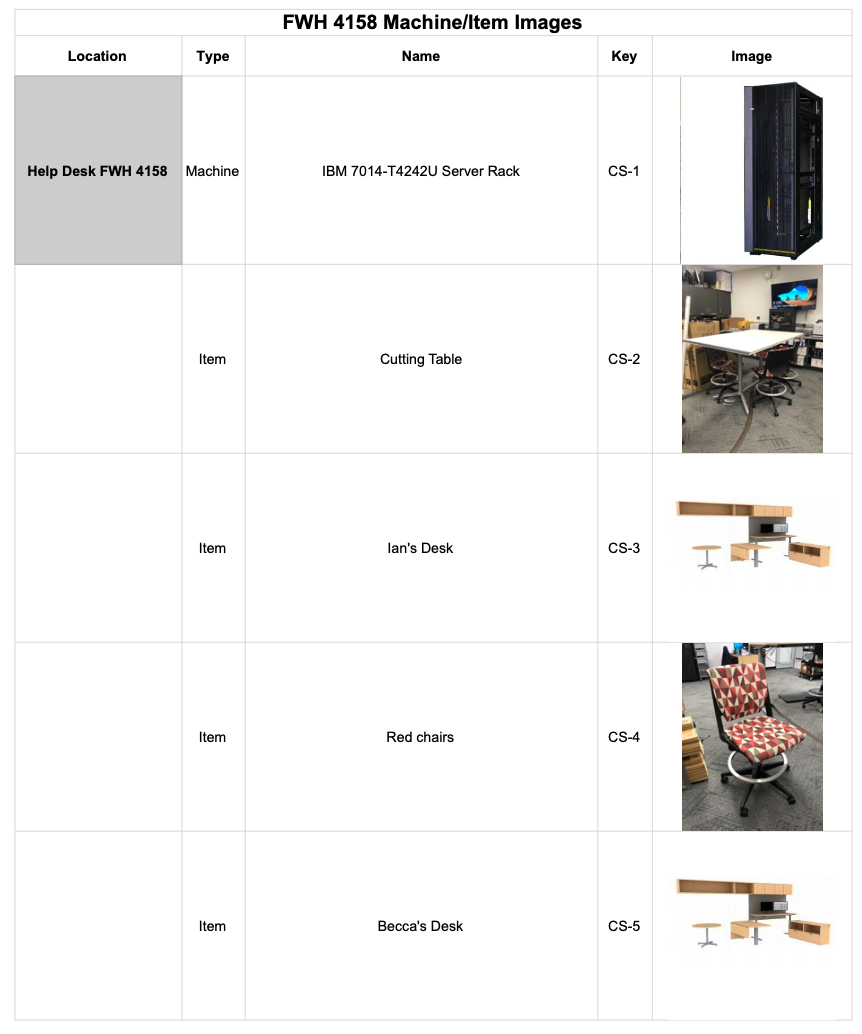
FWH 4158 Machine/Item Information
Fitts-Woolard Hall Room 4158 Facility Improvement
Next, I conducted ADA and OSHA inspections on the existing facility. These inspections with analysis of the existing facility CAD drawings showed obvious problem areas in the facility. I redesigned the area to fix these errors with a focus on safety and workflow capabilities.
With a finished design, I created a budget analysis for the new lab space. The detailed breakdown of all costs informs the administrative staff of what changes are necessary with their associated costs.
A completed lab facility portfolio includes extensive documentation for each section of the analysis. As a senior capstone project, this project was reviewed seriously and in-depth. If you are interested in reviewing the report, please contact me.
Facility Improvement Budget Analysis
