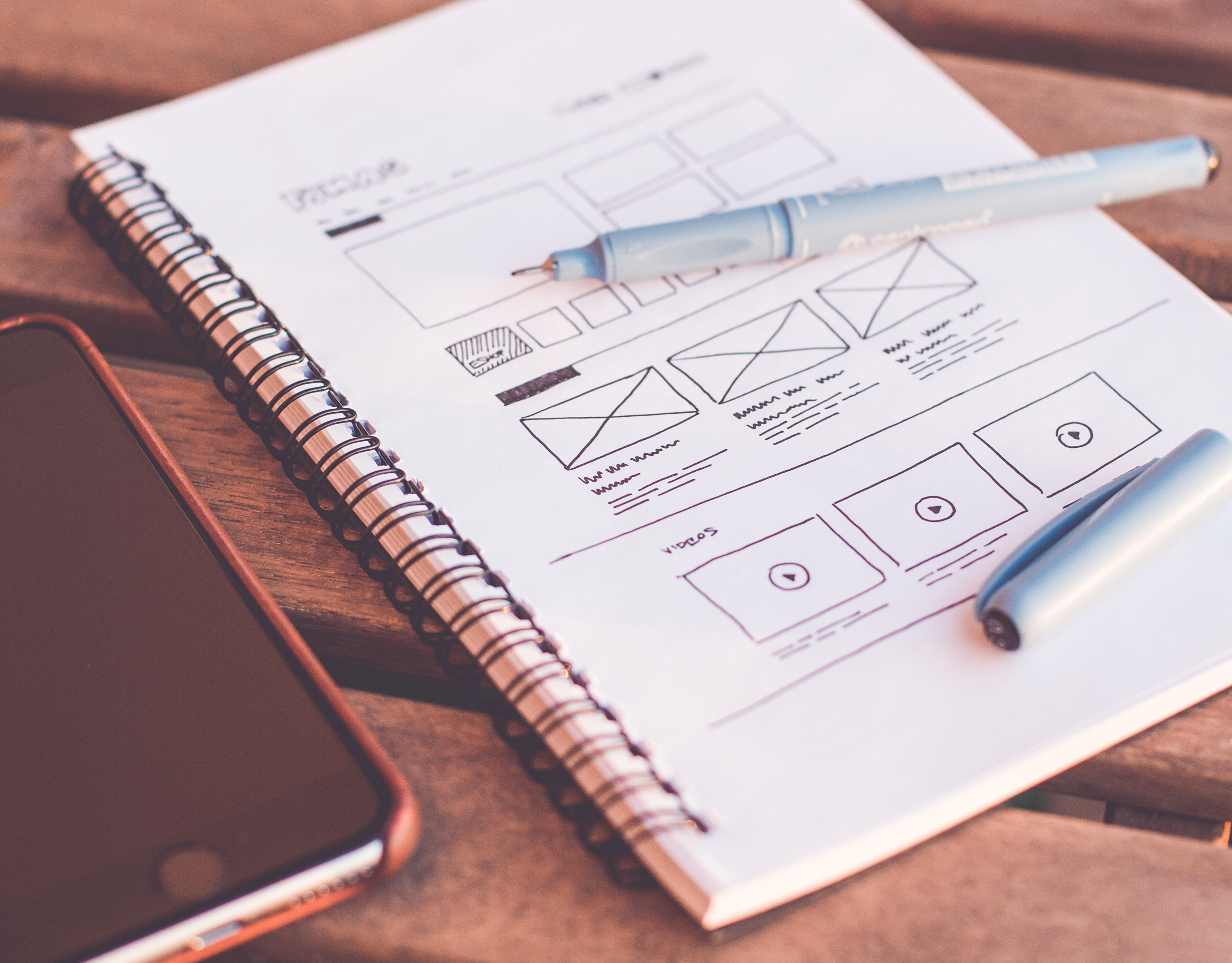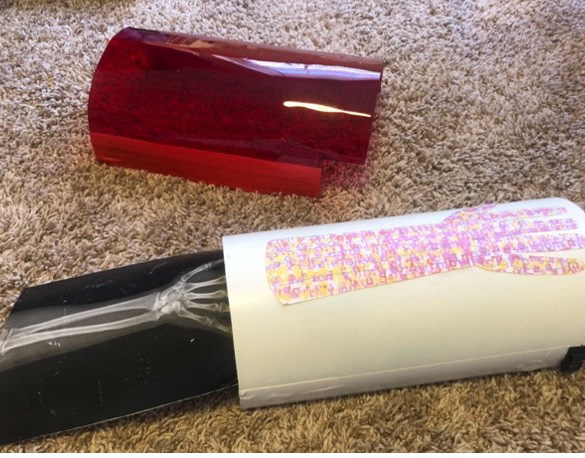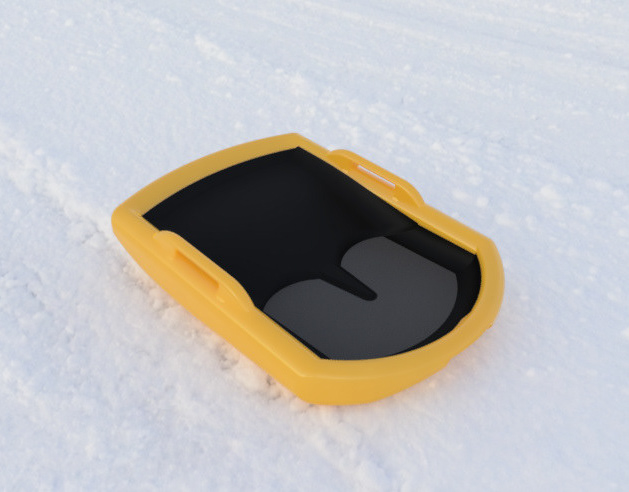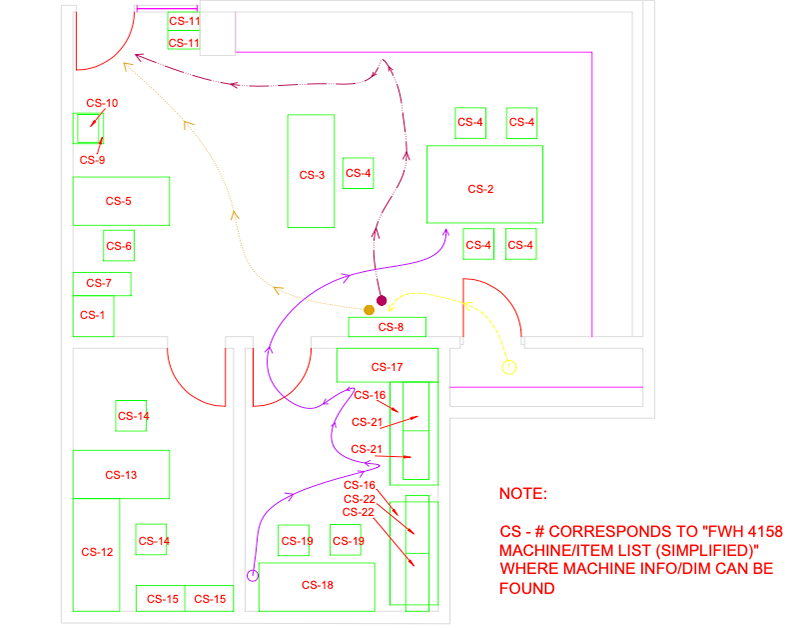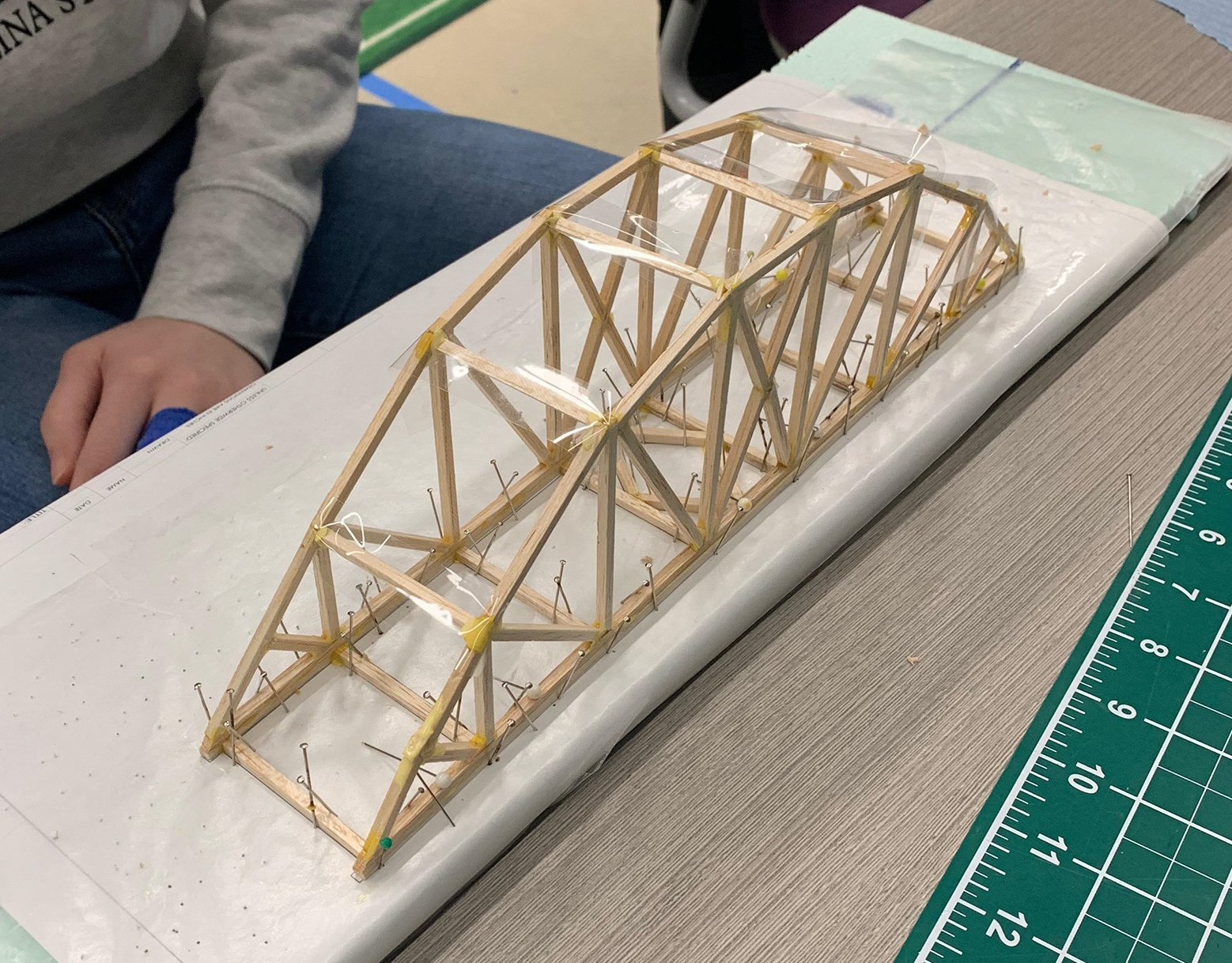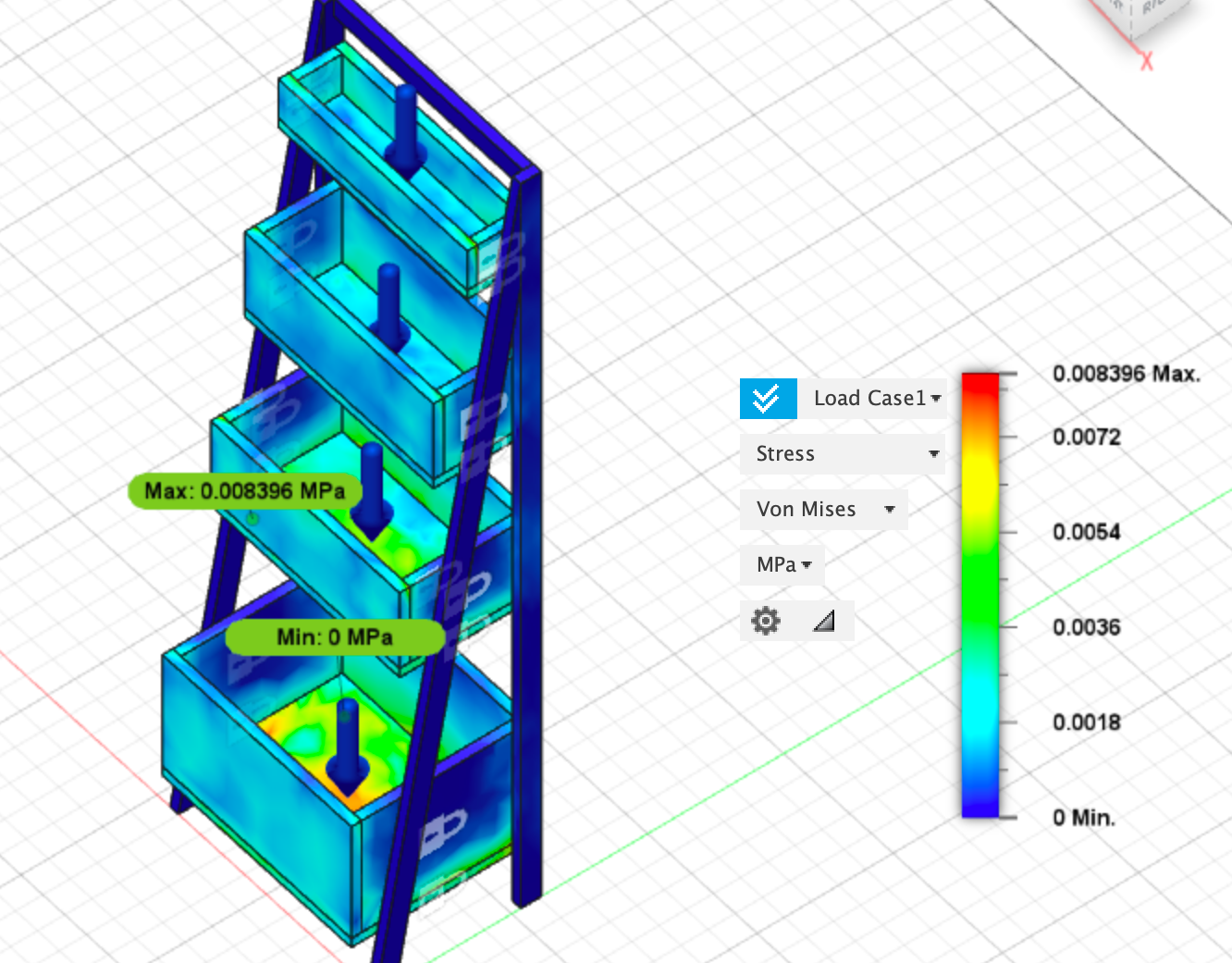CHALLENGE
Our architecture skills have piqued the interest of potential clients who are wishing to build a new home. Before they agree to move forward with the design, they would like to see a presentation of the proposed floor plan and a physical model of the home.
SOLUTION
Design a house 1200-2000 sq ft. house with a minimum of 3 bedrooms, 1 1⁄2 bathrooms, a kitchen, and a living space. Then construct a scale model for the home buyers.
HOW I HELPED
Design Researcher
Concept Development
Prototyping
AutoCad Designer and Drafter
Assembly
Foam Board Assembly of the Spanish Eclectic Home
PROCESS
Can we design a house that meets the buyer’s wants and needs?
A Spanish Eclectic house includes all features the buyers wanted without feeling too cluttered or large. The style itself is very simple yet recognizable enough to be unique and complementary to surrounding homes.
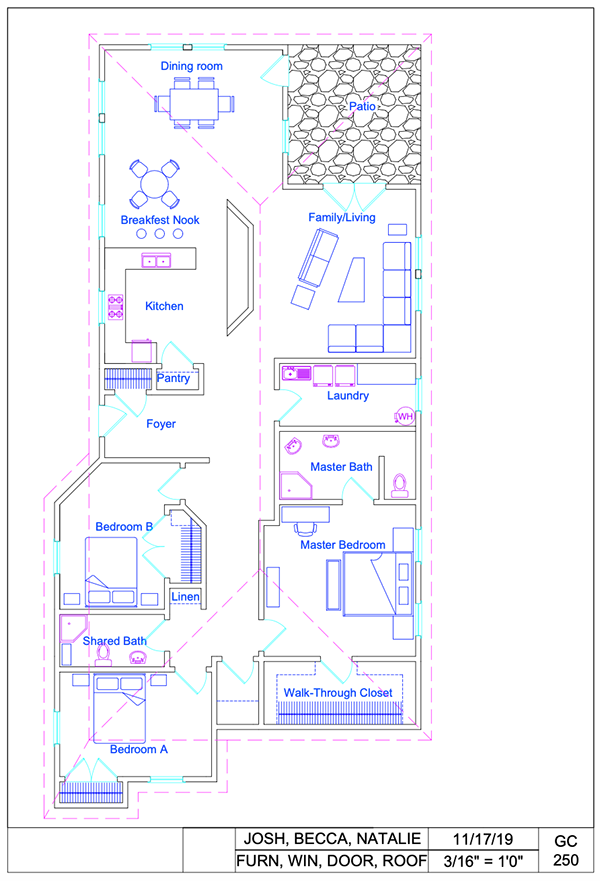
Foundation and Electrical Plan
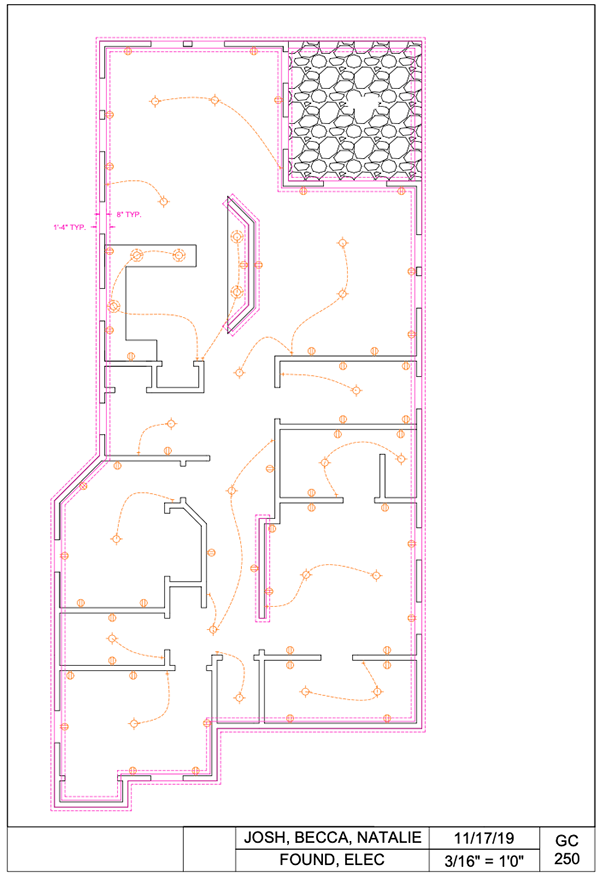
Furniture, Window, Door, and Roof Plan
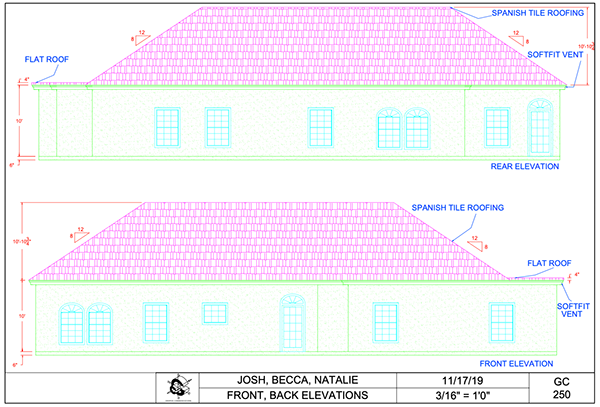
Front and Back Elevations
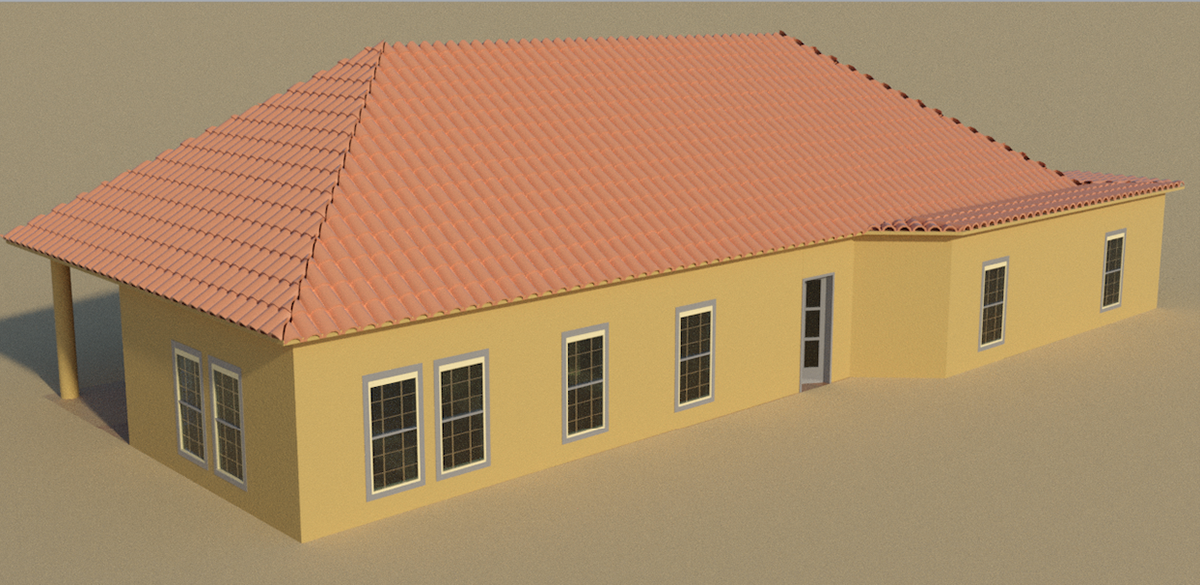
Exterior of the House
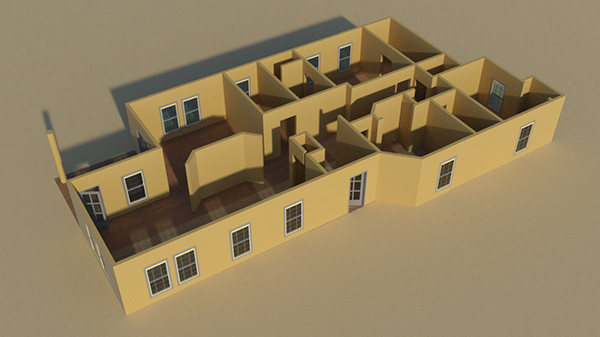
Interior of the House
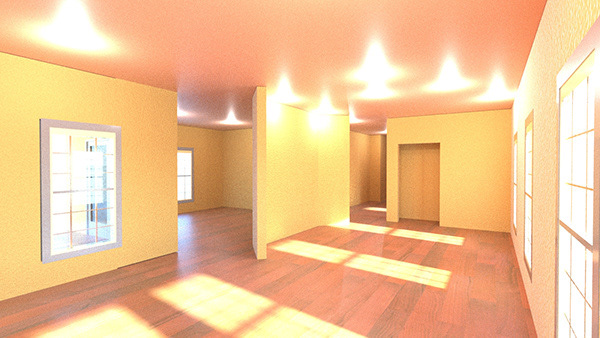
Living Room Looking into Kitchen
Using AutoCAD, our team designed every aspect of this house. After creating digital layouts, we used foam board to assemble a to scale model of the project. We also created multiple renderings for the home buyers to examine.
